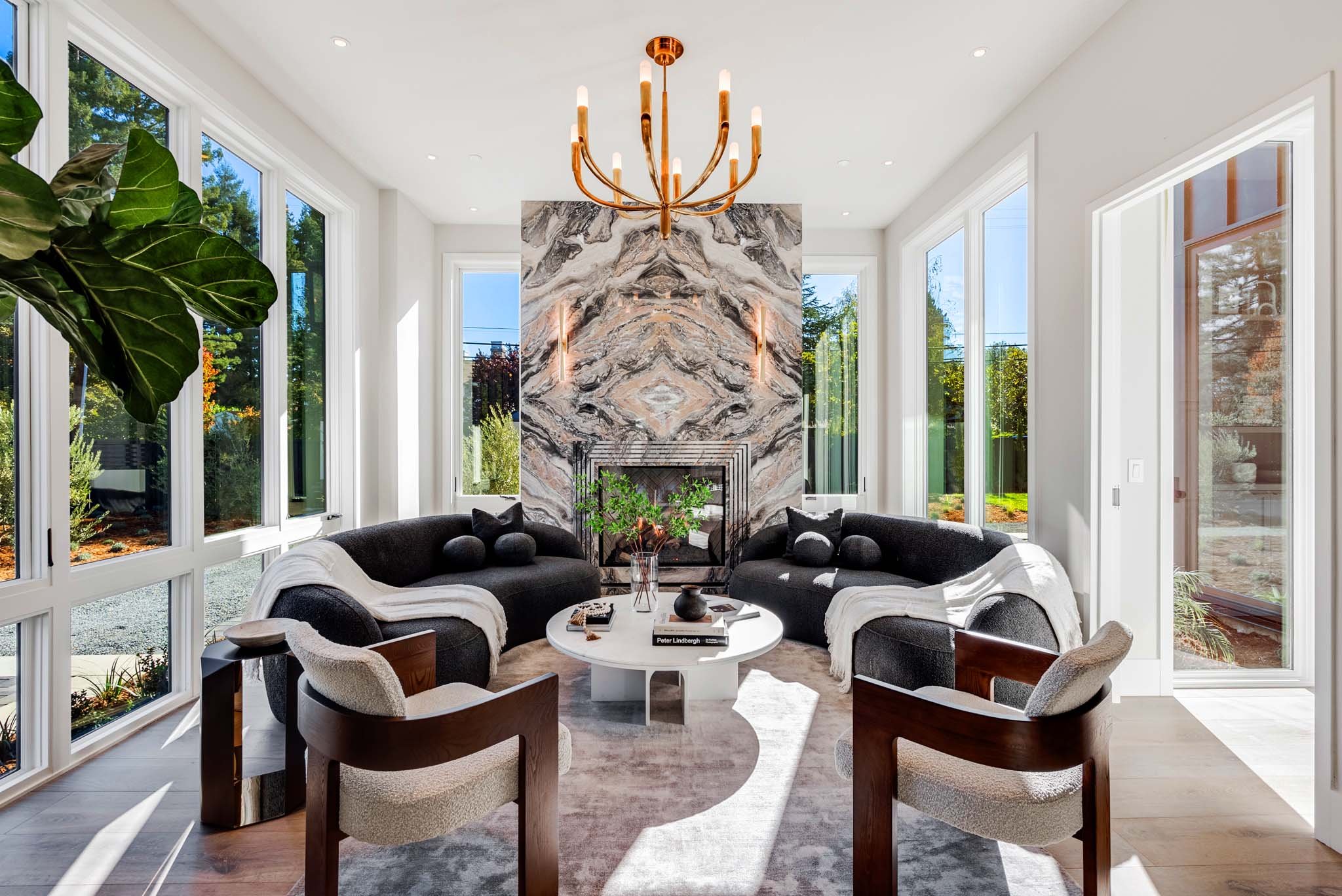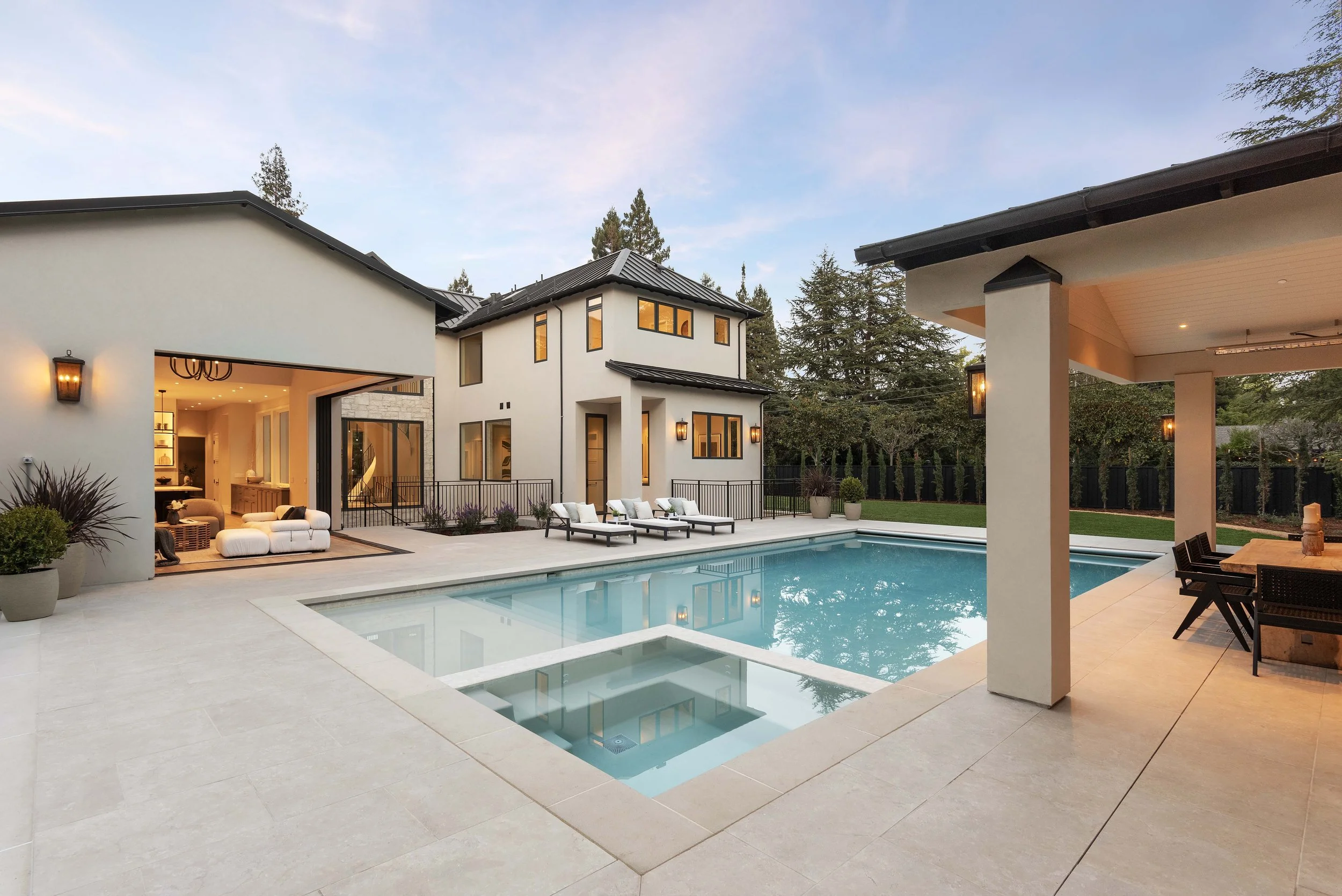
we are proud to announce that 60 shearer is SOLD
Welcome to your new Modern Chateau! This 9,697sf space (8,131 house +283 pool house +525 garage +758 pool pavilion) of new construction on 2/3 of an acre on a quiet street in West Atherton is ideal for elegant entertaining in a resort-like setting. The main structure is an architectural masterpiece of light and openness by Young & Borlik. Floating helical stairs are the star of the 27’ foyer, and the entire home wraps around a lower terrace with walls of glass, privacy, and abundant light. Seven en suite bedrooms and 10 bathrooms, tiered seating theatre, evocative rec room with wet bar and wine room, and gym with steam shower, sauna, and outdoor shower are all designed by Luke van Duyn to convey elegant effortlessness. The vaulted great room enjoys two walls of fully-pocketing glass walls, linking the chef’s kitchen to the pool, spa, and pool pavilion entertaining area - itself with a large outdoor kitchen, fireplace, heat lamps. The private resort you’ve been waiting for!
100% new construction

Facts
• ±9,697 sf total space:
±8,413 sf living space (±8,131 sf main house, ±283 sf pool house)
±758 sf covered pool pavilion
±525 sf 2-car garage
28,992 sf flat rectangular lot on a quiet street in West Atherton
Three levels with elevator, 7 bedrooms, office, 7 full baths, and 3 half-baths
New construction by GHG builders with full SB-800 protections
Modern architecture by Young & Borlik Architects
Elegant effortless interior design by Luke van Duyn
Highlights
Floating helical stairs and 27’+ ceiling create a grand entrance
Open and sun-filled floorplan wrapped around the lower terrace
Vaulted Great Room with two fully-pocketing walls
Chef’s kitchen with 60” 6-burner Wolf range, two dishwashers, Sub-Zero fridges and freezer
750sf+ of covered pool pavilion with fireplace, heat lamps, outdoor kitchen, and bar
Grand Suite with fireplace, walkthrough closet, stylish bathroom with heated stone floor
Recreation room with wine cellar, fitness center, spa retreat, theatre, bar
Extraordinary detail, stone selections, and lighting fixtures
Dual gated driveways, detached 2-car garage, and two gated pedestrian entrances
Secret room behind a hinged bookcase door!
Photography by Todd Clancey and John Young and Aerial Canvas
make an appointment to see 60 SHEARER
To make a private appointment to view 60 Shearer Drive, please contact Gloria or John:







































